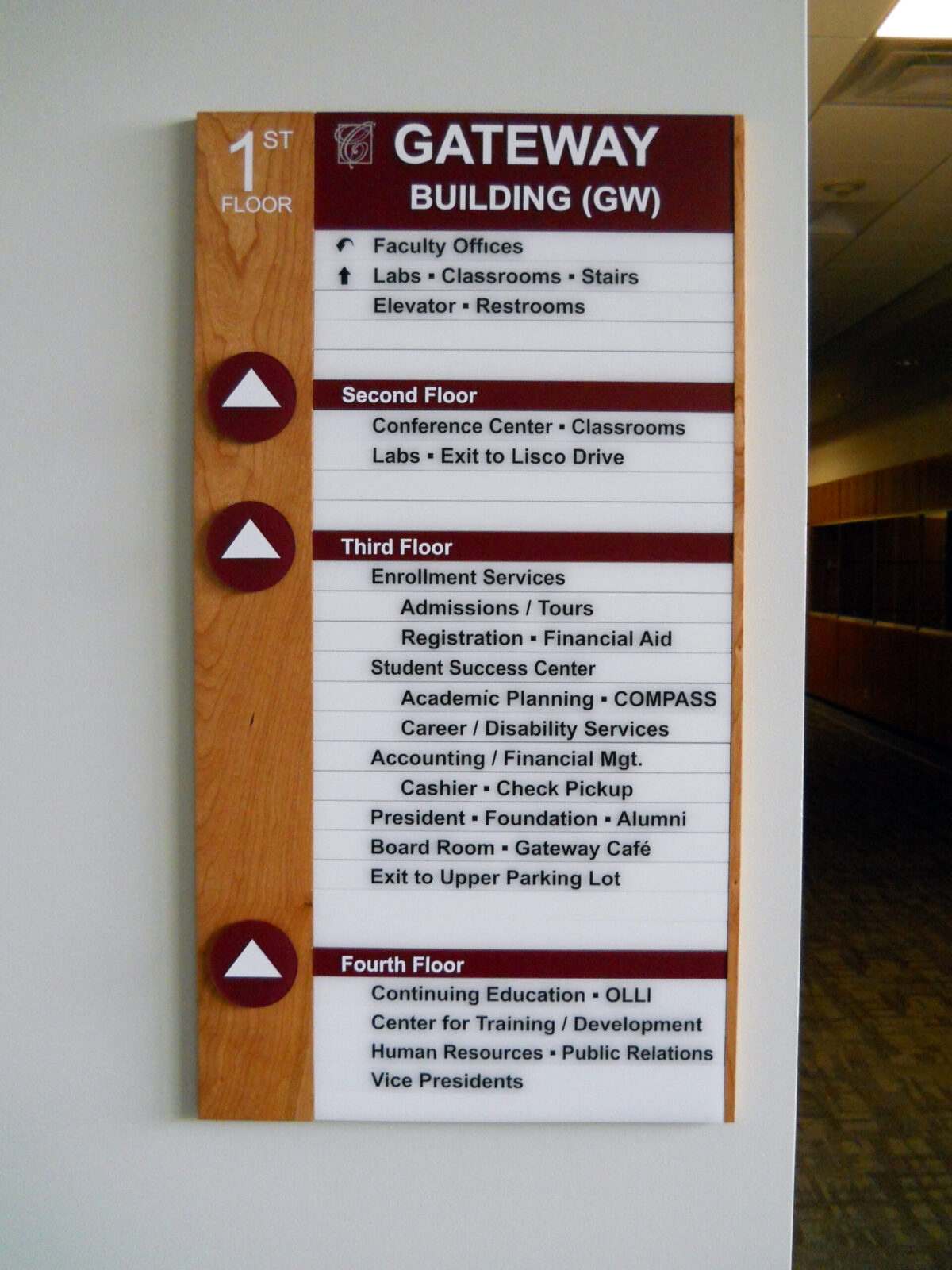Casper College – Casper, WY

The most customizable modular sign system on the market today.
Product Lines: Designer Series
Type of Sign: Directional Signs
Type of Facility: Colleges and Universities

The most customizable modular sign system on the market today.
Product Lines: Designer Series
Type of Sign: Directional Signs
Type of Facility: Colleges and Universities