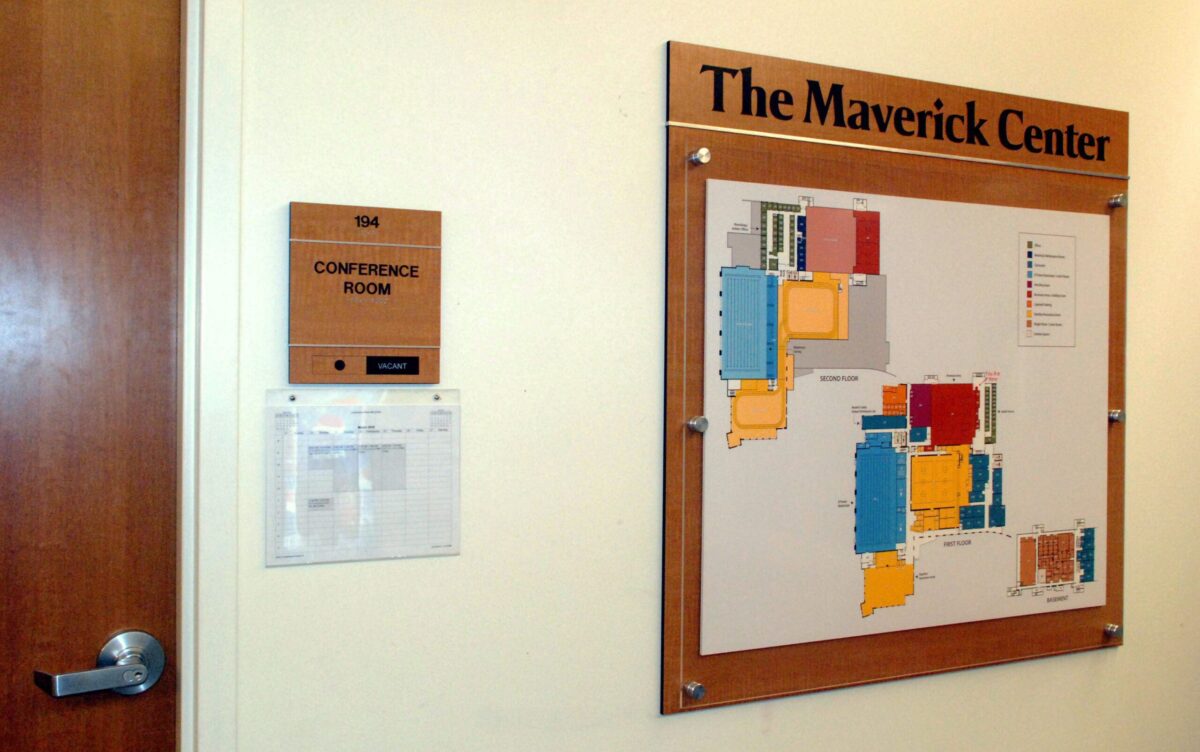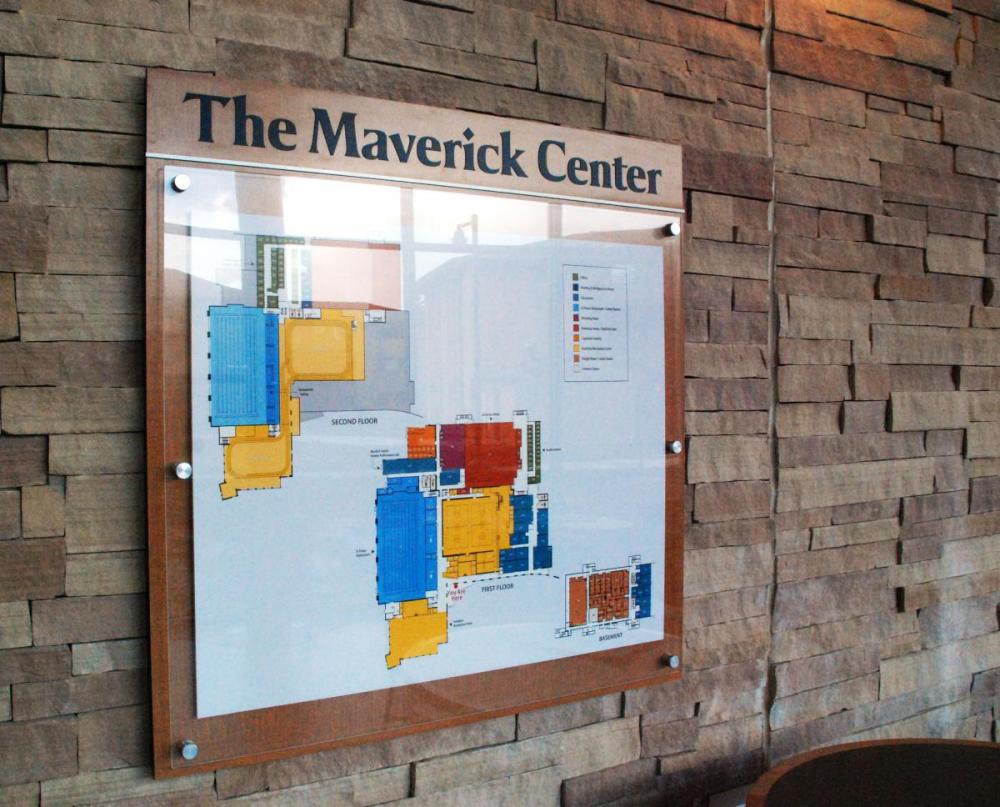Colorado Mesa University


Product Lines: Custom Series
Type of Sign: Directories – Wall Mount
Type of Facility: Colleges and Universities


Product Lines: Custom Series
Type of Sign: Directories – Wall Mount
Type of Facility: Colleges and Universities